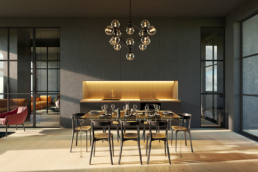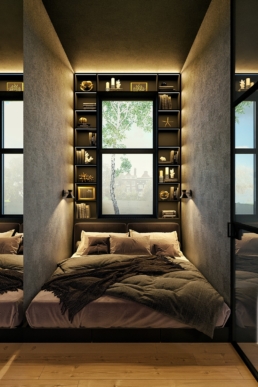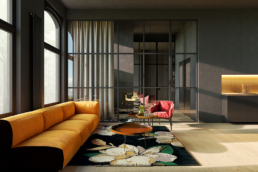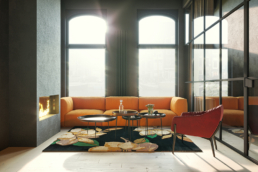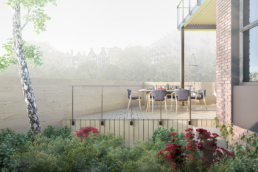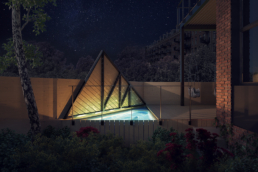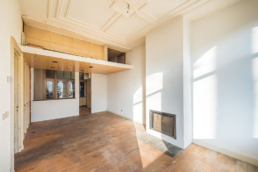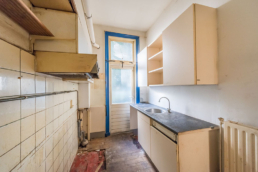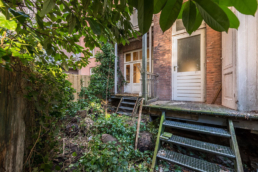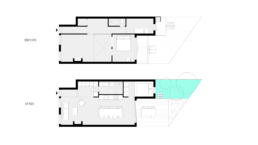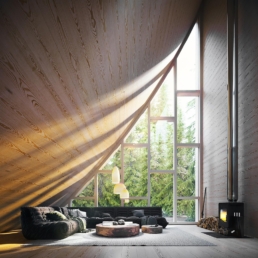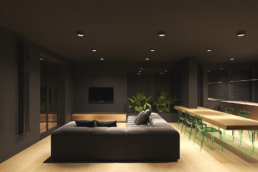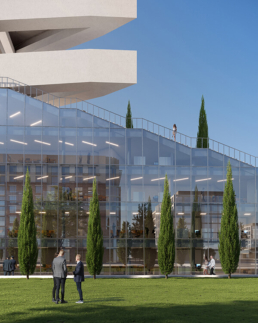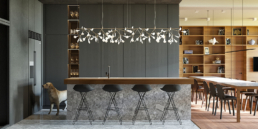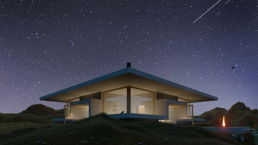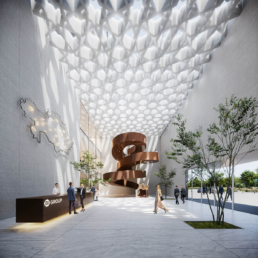amsterdam canal house is a renovation project in the center of the Dutch capital. Young successful woman asked us to look at the property she intended to buy and make a proposal for renovation. The goal was to create a spacious and stylish environment that will both create more privacy and allow to host big parties on a pretty scarce amount of m2. This property is situated on a wonderful canal street close to Amsterdam city center. It is a one-bedroom ground floor apartment with a small garden at the back. The condition of the property was very poor and required top-down renovation.
Living room has been extended towards to main terrace to introduce direct connection to the outside space, while master bedroom has been moved to the location of the current kitchen – to the cozy little room with a big window to the garden. This allowed to create a clear division between private and “public” areas of the house, which was missing in the original layout.
Kitchen has become a part of the large and spacious living room. This allowed better logistics with dinning area and large terrace. Thanks to this the corridor to the original kitchen has been used for extension of the current claustrophobic bathroom, which lacked basic elements like sink and storage areas. The bathroom has been extended and used the full potential of the new added area.
The wall separating the lobby and the living room has been changed to a stylish loft glass wall to create an effect of an even bigger space. Storage area has been added in the corridor with mirror facades.
Outdoor space features a south-west facing large extended wooden terrace for parties, romantic dinners and sunbathing. It also has a secret feature – hidden Jacuzzi, which can be used all year around. There not so many sunny days in Amsterdam, the Netherlands, but a generous terrace offers a chance to use the maximum out of them. Green area is represented by a low-maintenance garden with a birch tree as a main element. Large storage is located under the terrace, as well as Jacuzzi maintenance unit.
location: amsterdam, the netherlands
program: apartment reconstruction
area: 60m2 / 645ft2
client: private
project year: 2018-2019
interior design: vladimir konovalov
images: fundamental architects


