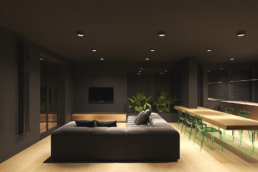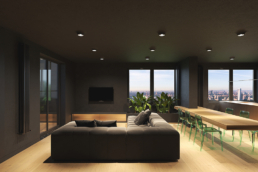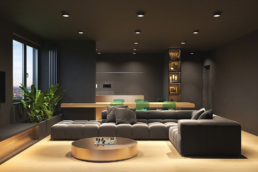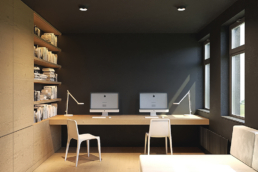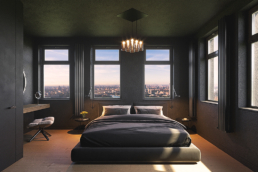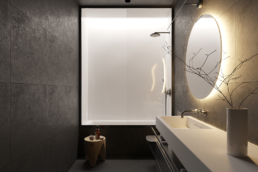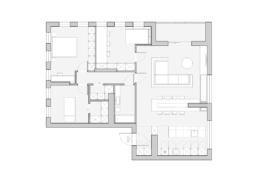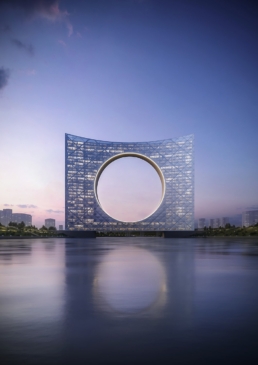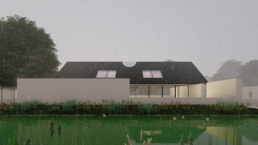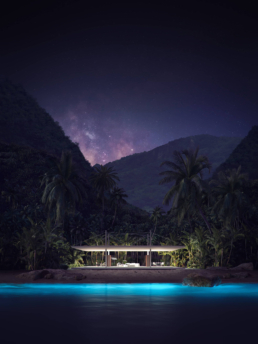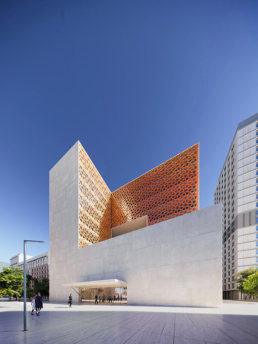black penthouse. black penthouse is a single-family residence for an iT-specialist with a young family and a child. Apartment is situated on the last floor of the newly built housing complex. Shell-and-core condition of the residence gave us a certain flexibility in creation of a perfect layout for the client’s desires.
one of the key assignments was to create a calming dark environment where the family can rest and relax after busy and stressful days at the office. One of the client’s hobbies is cooking, so kitchen design and layout was essential. To optimize the view and spaciousness of the central space it was decided to combine the living area and a kitchen in one open space. It was a challenge given the importance of cooking. So, we’ve designed a clean secret kitchen, where the stove is hidden. From the living room kitchen facades are blending with the surrounding walls and almost disappear in its context. The only element of the kitchen area visible is the golden island that serves as a stage for cooking shows when necessary.
kitchen and the living room are divided by the floating 3m wooden table that blurs the border between different functional areas. It becomes a central piece of living experience – from delicious family dinners to playing area with a kid.
guest bedroom doubles down as a spacious office space for working and hobbies. A flexible built-in sofa is hidden in a niche next to the window to create a cosy area for reading and relaxing. Master and kid’s bedrooms are located next to each other in the far corner of the apartment to minimize any possible noise and sounds from the lively living and cooking areas.
the minimal style and a clean look of the apartment, which in combination with great functionality and flexibility, allowed the client to create a range of experiences and a calming atmosphere they were looking for.
location: undisclosed
program: apartment renovation
area: 105m2 / 1.130ft2
client: private
project year: 2019
status: under construction
interior design: vladimir konovalov
images: fundamental architects


